Property Description
Apartment Buy
$990,000
- Listing ID : 1010
- Bedroom : 3
- Bathroom : 4
- Built Up Area : 3,552 Sqft
Property Type : Apartment
Listing Type : Buy
Listing ID : 1010
Price : $990,000
Area : 3,552 Sqft
Baths : 4
Beds : 3
Country : Lebanon
Province : Mount Lebanon
City : Baabda
Community : Fiyadiye
Heating System
Cooling System
Elevator
Balcony
Basement
View
Kitchen
Storage
Parking
Floor Number : 0
Longitude : E35° 32' 57.1''
Latitude : N33° 50' 45.1''





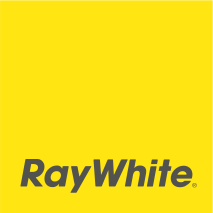

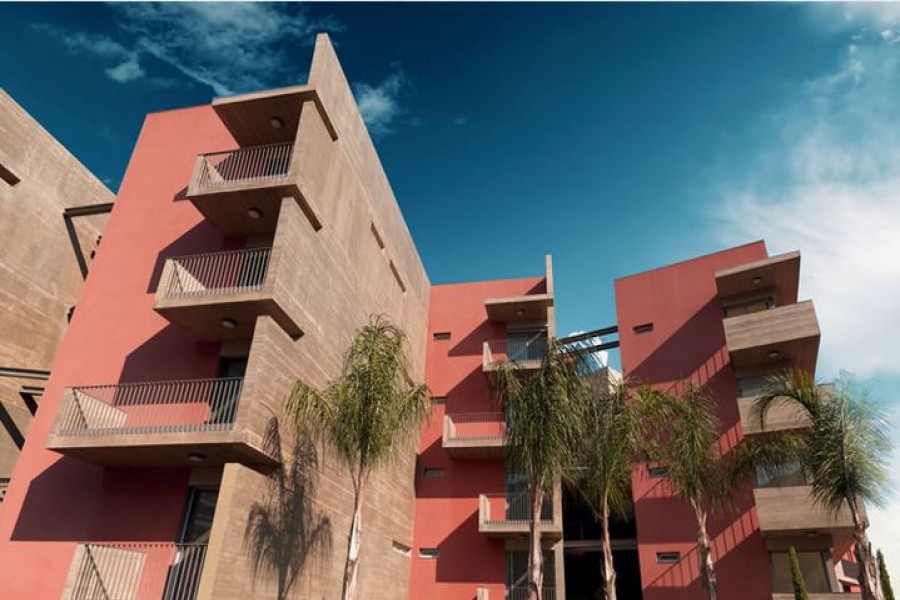
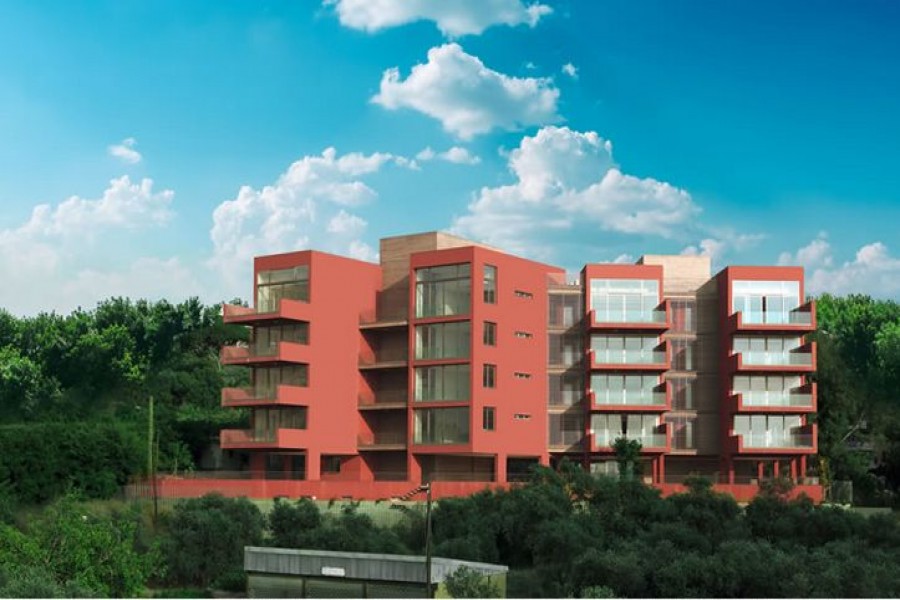
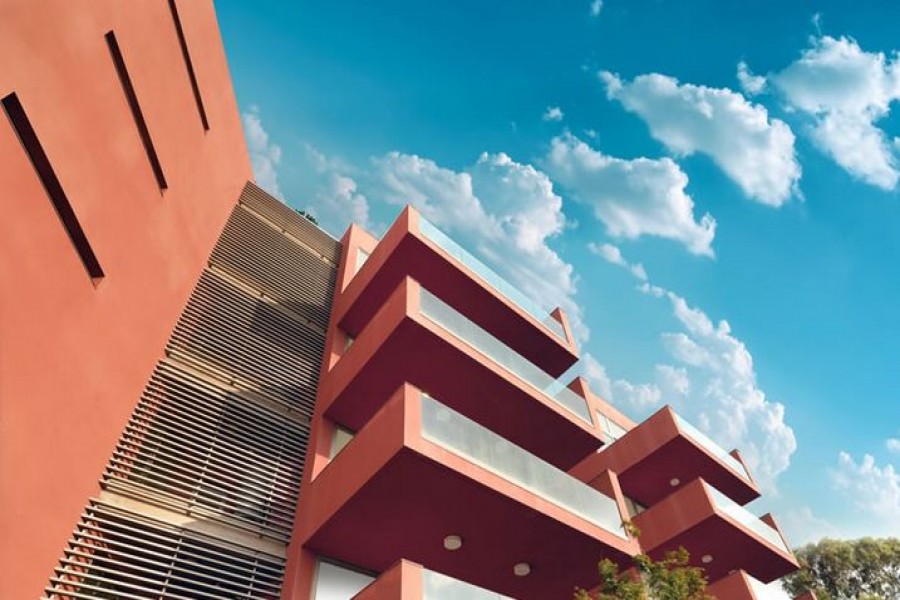
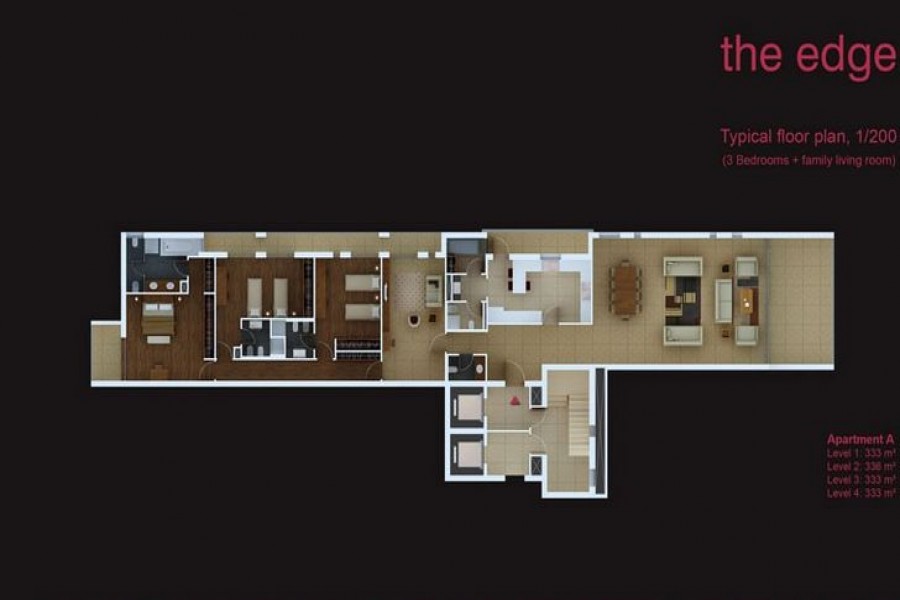

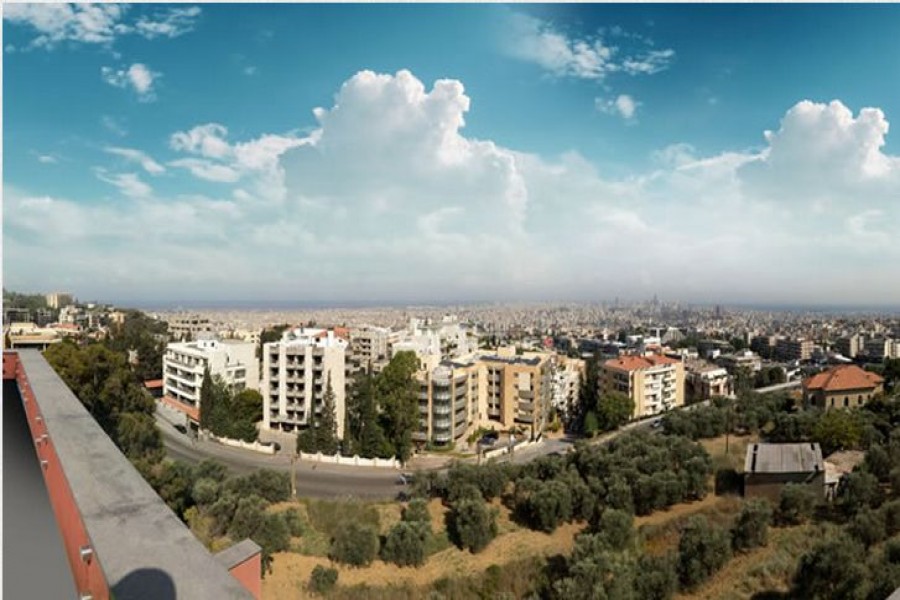
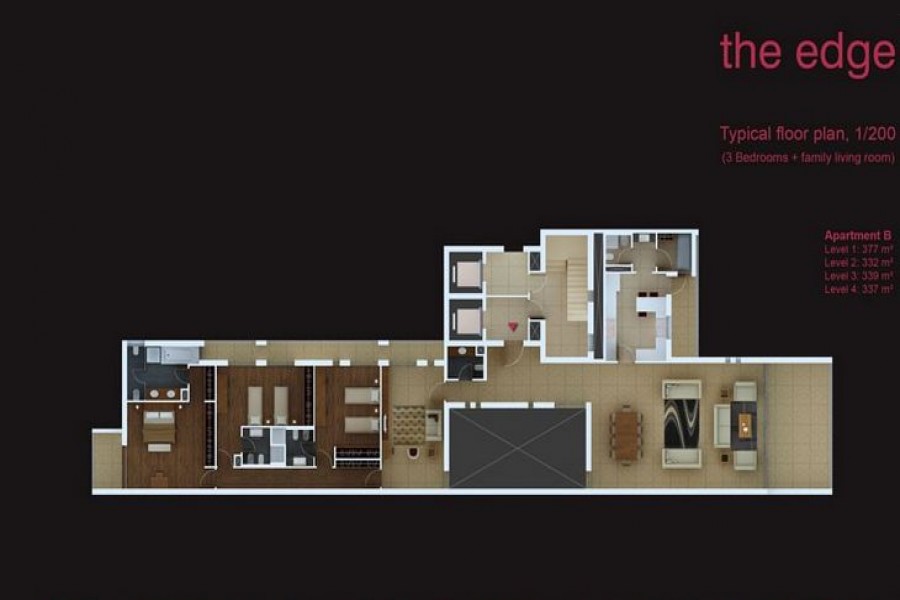
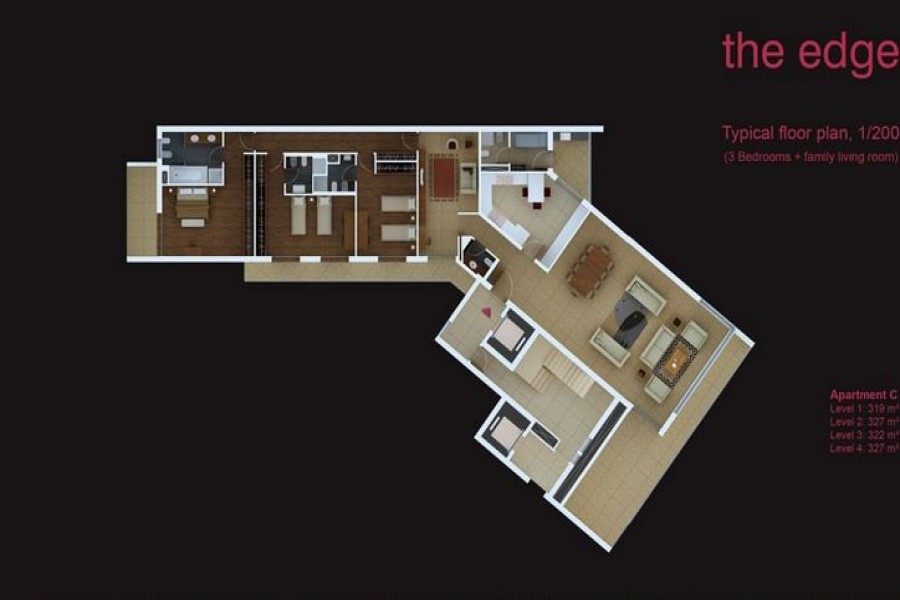
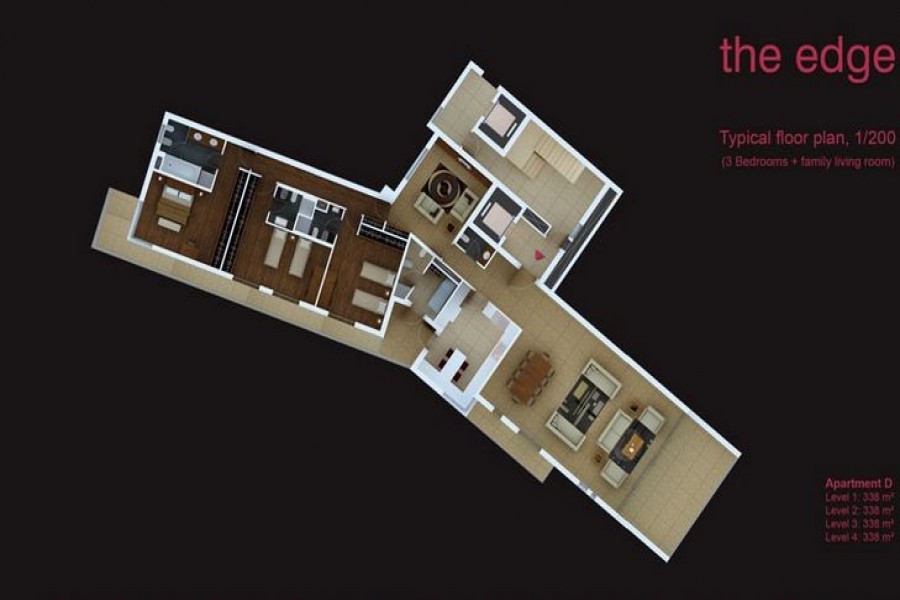
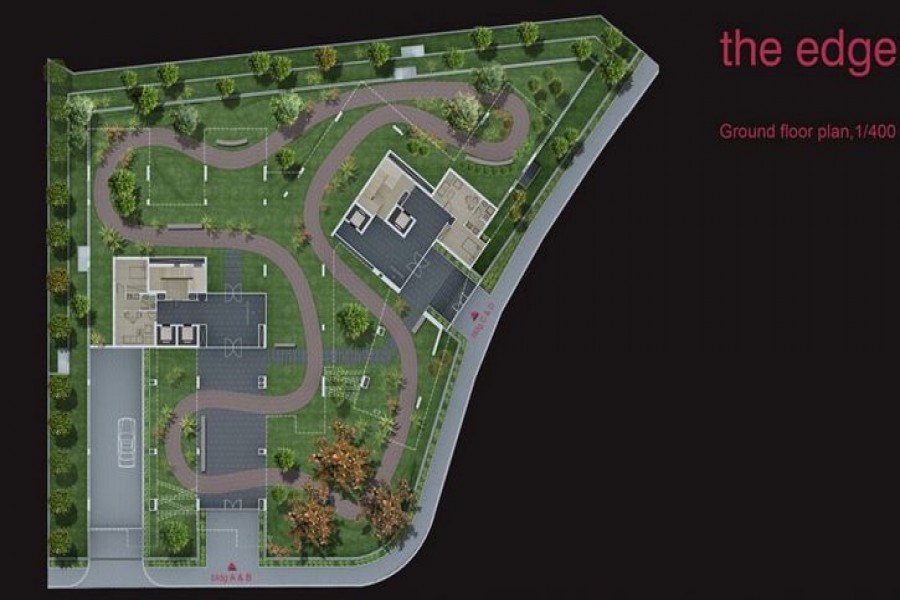
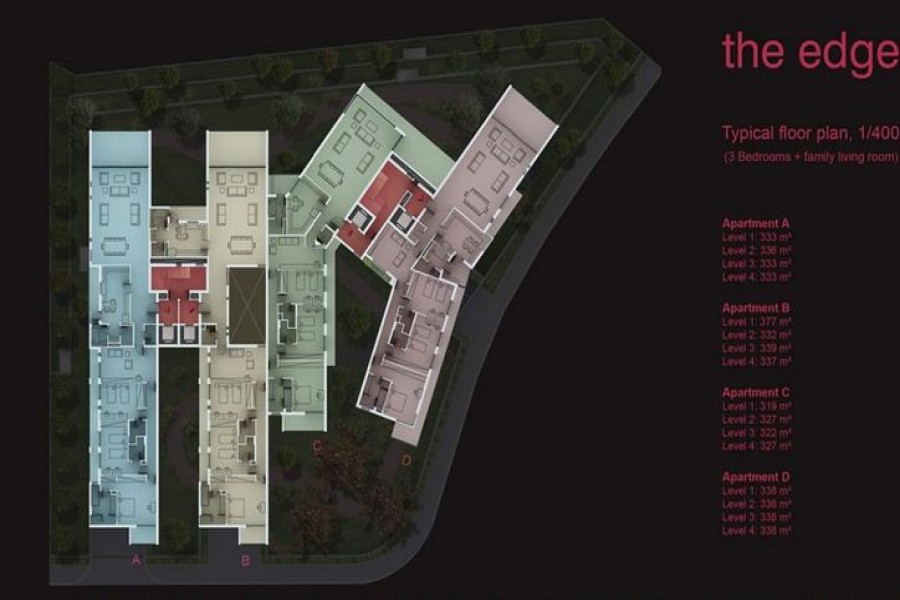
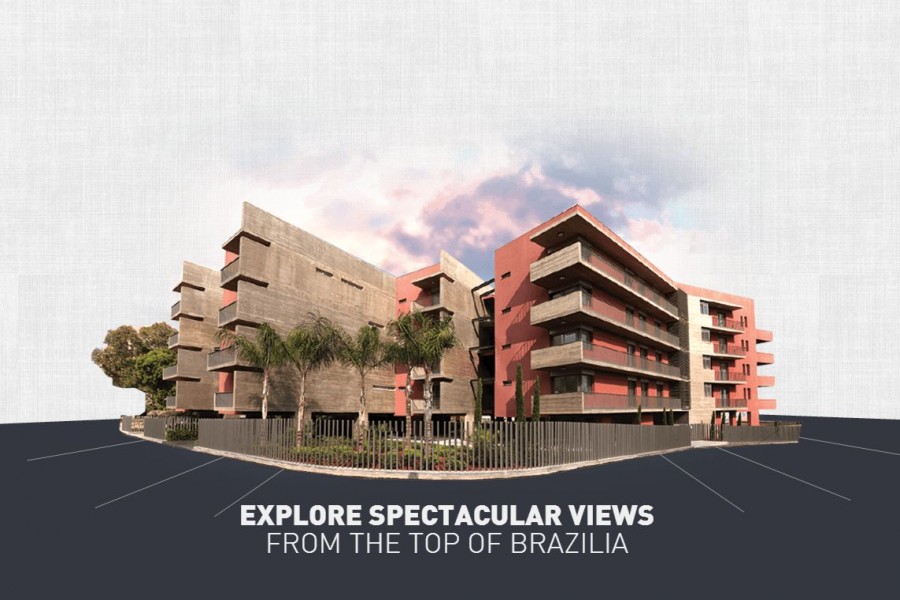
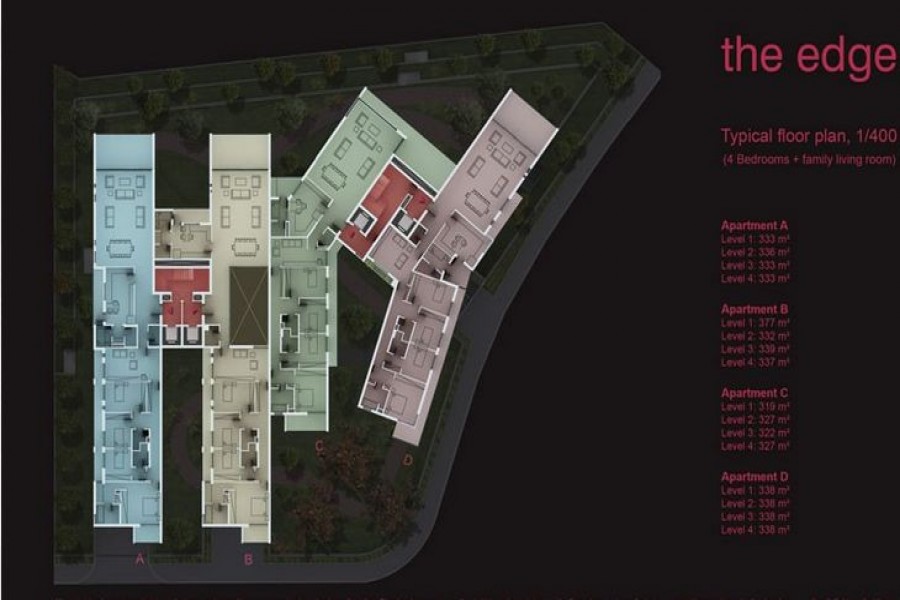



STAY CLOSE TO THE ACTION
Living on the Edge has never brought you closer to the center of Beirut, where it all happens
THE VIEW
FROM TOP
All Apartments give access to a spectacular view, from the outskirts of Beirut to when the Mediterranean meets the sky.
GENERAL PROJECT DESCRIPTION
• The project consists of 4 building blocks, 4 stories each with one apartment per floor and one independent elevator for each block.
• There are two basement levels comprising ample parking spaces, storage rooms, and technical areas.
• The ground floor comprises the janitors’ apartments and a large landscaped area including a running track.
• Each apartment will have a large storage room and two allocated parking spaces in the basement with the possibility of more parking spaces available for sale if needed.
• There will be seven parking spaces allocated for guests in the first basement.
• Construction complies with high end standards as can be seen from the following specifications.
STRUCTURE
• The structure was designed for earthquake loads according to the UBC-97 (American Uniform Building Code 1997) for a seismic Zone 2B as required by the 1997 Lebanese Regulations.
• Masonry partitions were also built to resist earthquake loads.
• All concrete was supplied by HOLCIM and complied with a strict quality control program set by the Structural Engineer. Concrete tests were done at the labs of HOLCIM and the independent testing agency ACTS
• All steel reinforcement was supplied by Société Jean Yared & Fils and tested at the independent testing agency ACTS.
GENERAL PROJECT DESCRIPTION
• The project consists of 4 building blocks, 4 stories each with one apartment per floor and one independent elevator for each block.
• Average sellable area per apartment is 350m².
• There are two basement levels comprising ample parking spaces, storage rooms, and technical areas.
• The ground floor comprises the janitors’ apartments and a large landscaped area including a running track.
• Each apartment will have a large storage room and two allocated parking spaces in the basement with the possibility of more parking spaces available for sale if needed.
• There will be seven parking spaces allocated for guests in the first basement.
• Construction complies with high end standards as can be seen from the following specifications.
STRUCTURE
• The structure was designed for earthquake loads according to the UBC-97 (American Uniform Building Code 1997) for a seismic Zone 2B as required by the 1997 Lebanese Regulations.
• Masonry partitions were also built to resist earthquake loads.
• All concrete was supplied by HOLCIM and complied with a strict quality control program set by the Structural Engineer. Concrete tests were done at the labs of HOLCIM and the independent testing agency ACTS
• All steel reinforcement was supplied by Société Jean Yared & Fils and tested at the independent testing agency ACTS.
ARCHITECTURE/FINISHES
• External Elevations
o High end decorative architectural concrete cast against single use formwork with exposed wood grain.
o External colored render by WEBER & BROUTIN made in France and applied by SOTRAL.
• Aluminum & Glass
o Latest TECHNAL profile (Series GX, FX & GT) anodized champagne color with double glazing (8mm + 9mm void + 6mm) for better thermal & sound insulation.
o Motorized rolling shutters with extruded aluminum fins by FOLDA will be installed in all bedrooms.
o All aluminum works will be supplied and applied by AG Building Systems sal
• Woodworks
o Main entrance door will consist of varnished hardwood. Apartments will have plenty of cupboards/closets made with imported laminated wood for the interior and painted MDF for the exterior leaves. The Kitchen, guest restroom and main bedroom doors will consist of varnished veneer. All other doors will consist of hollow core with painted MDF boards.
• Flooring
o Noble areas such as entrances, living and dining rooms will have 60*60 European made engineered marble tiles (Luna, Compac or Santa Margherita ) glued over leveled mosaic tiles.
o Kitchen and bathrooms will have European made first choice ceramic tiles (Ascot, Marazzi
o Bedrooms will have first choice laminated wood flooring installed over leveled mosaic tiles supplied by Interform xxx or XXX xx.
o Basalt tiles will be used at ground floor circulation areas.
o Basement parking areas were treated with a dry shake hardener (SpecTop from Bardawil) during concreting and power floated to a burnish finish to provide a durable resilient surface.
KITCHENS
• Kitchens will be manufactured and assembled in Europe (Aran, Schmidt, Impuls (part of Alno group) ) and installed as per Architectural drawings to comply with the MEP outlets.
• Countertop will be in granite, reconstituted stone (OKITE or QUARELLA ) or engineered quartz from the same brand than the engineered marble used in the noble areas.
• Cupboard leaves will be in laminated water resistant wood with aluminum edging.
• Cabinets will be in melamine chipboards
• There will be a resin box under the sink
• The sink will made by FRANKE or BLANCO
SOLAR ENERGY
• Solar energy will be provided by Nature Energies and will consist of individual panels installed on the roof.
• The hot water tanks will be equipped with a digital control panel to manage the heat exchange between the solar and fuel energies.
WATERPROOFING & INSULATION
• Basement walls were waterproofed using a state of the art Swiss product called VANDEX that crystallizes within the concrete structure to provide a waterproof surface that, unlike typical membranes, has a durability equivalent to that of concrete.
• A drainage system was also installed behind the basement walls to avoid hydrostatic pressure build up and extra safety against water penetrations.
• Wet areas and balconies will be treated with the same VANDEX material.
• Concrete water tanks will be waterproofed with xxx.
• The landscaped ground floor area will be waterproofed with a double layer of 4mm anti-root SBS membrane, and a network of perforated pipes embedded in a layer of gravel will insure proper drainage of the soil.
• The roof will be waterproofed with a layer of 4mm SBS membrane topped by a 5cm rigid insulation made of extruded polystyrene and protected by a lean concrete screed.
• All facade masonry walls consist of 15cm exterior face, 5cm air gap and 10cm interior face double wyth walls for proper insulation. All masonry units were supplied by ACAR and manufactured in an automated plant.
330 SQM first floor 3000$/sqm
330 SQM second floor 3100$/sqm
330 SQM third floor 3200$/sqm
330 SQM fourth floor 3300$/sqm